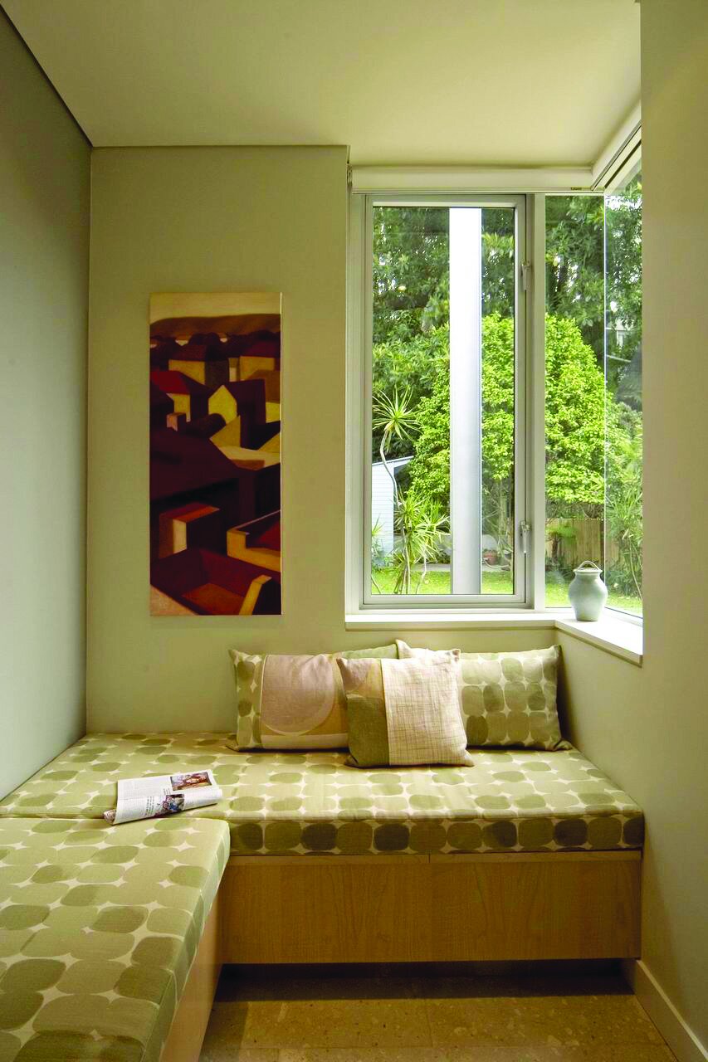

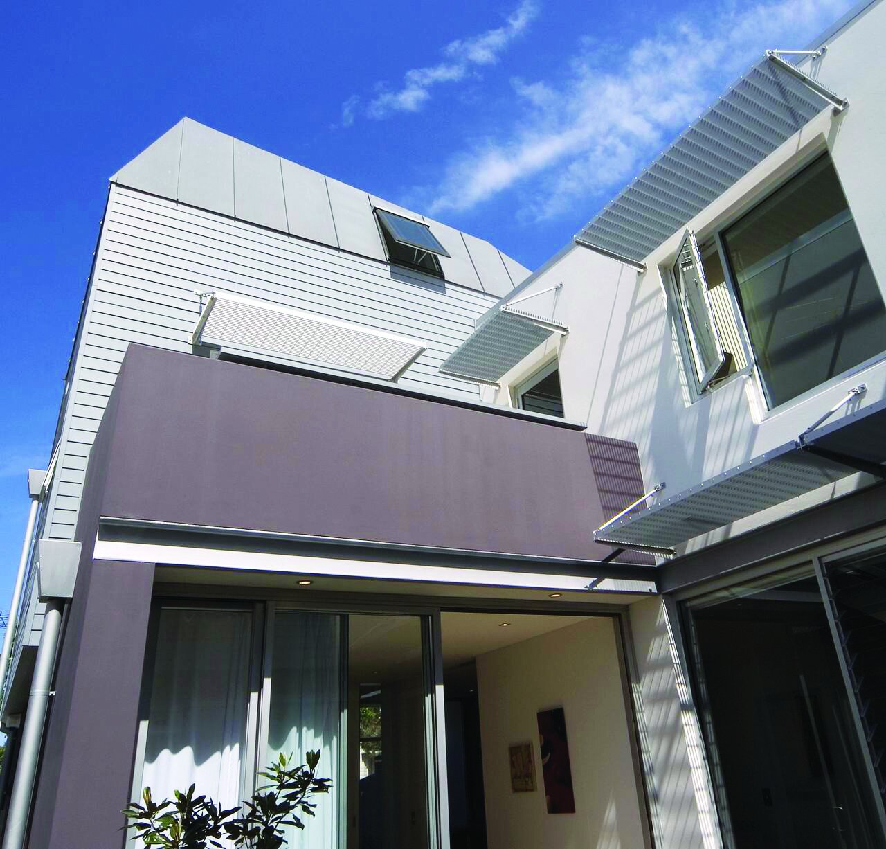
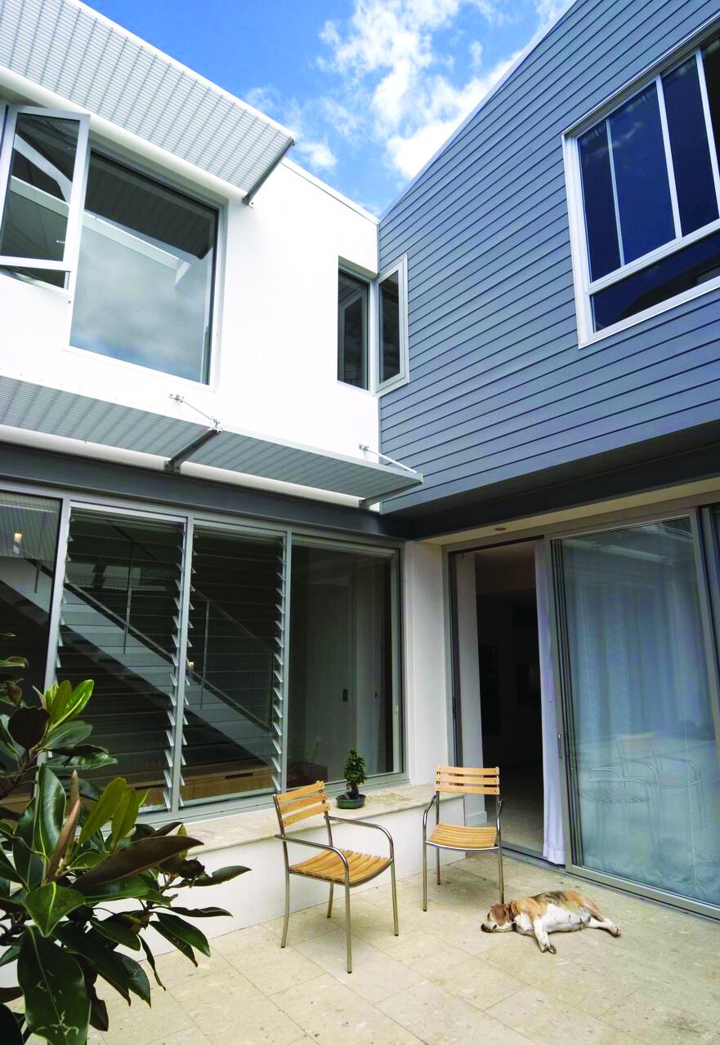


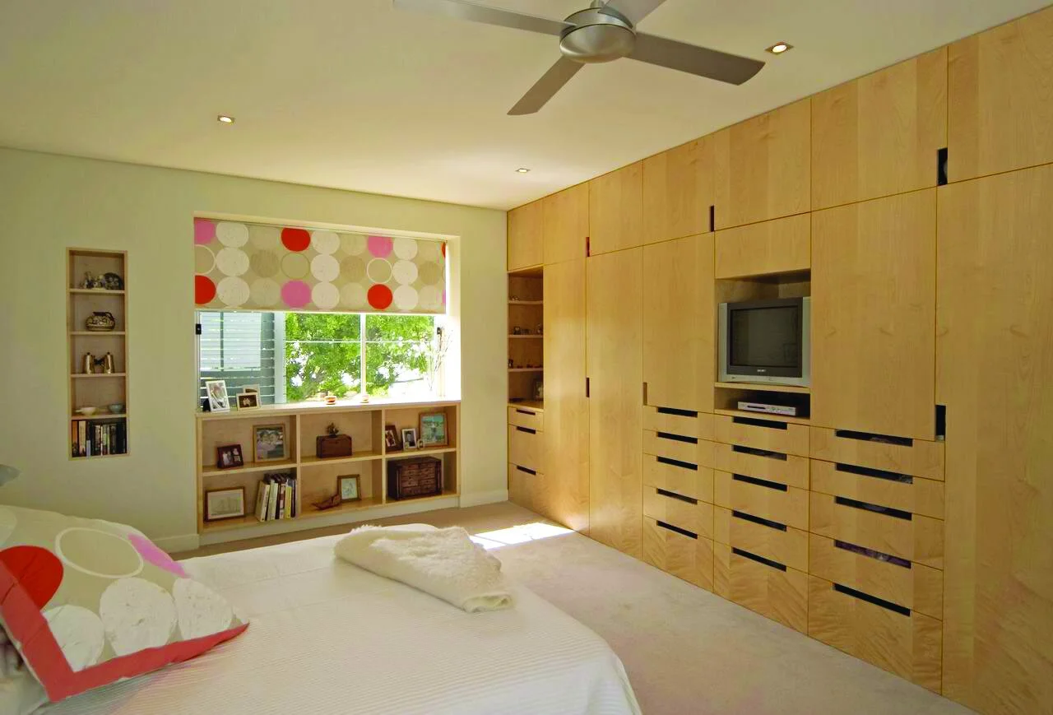
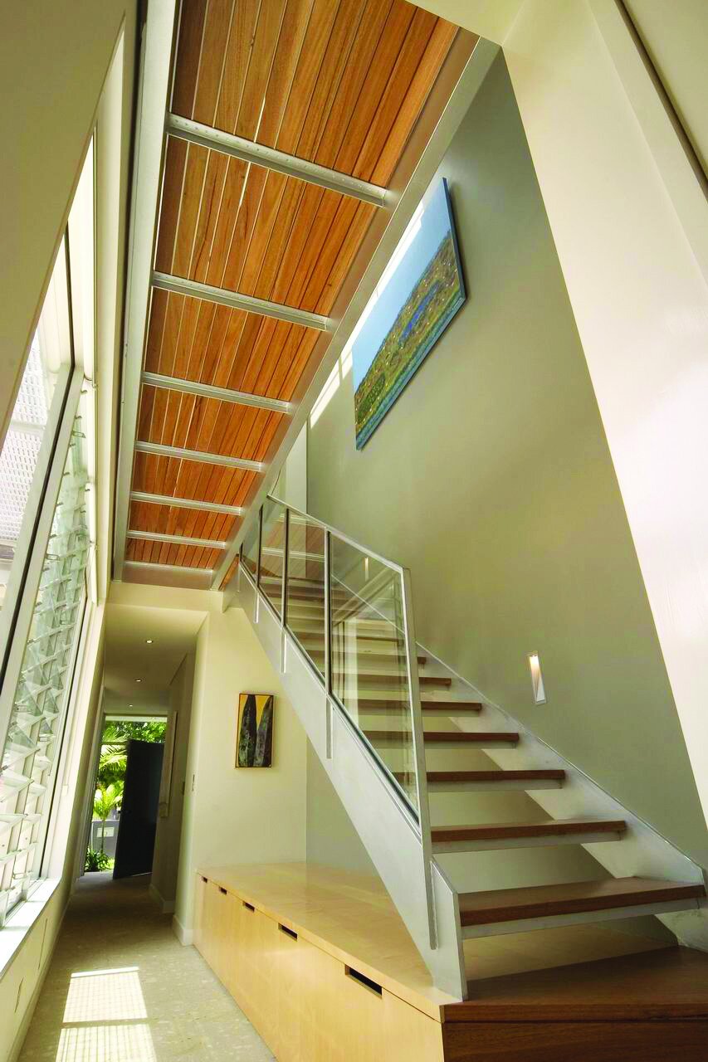
TWO HOUSES, BRONTE NSW AUSTRALIA
PROJECT DESCRIPTION
Located along the edge of the Bronte gully, the site is placed at the foot of a heavily vegetated escarpment dominated by a Moreton Bay fig tree.
At the centre of each house is a courtyard, around which various spaces are clustered, akin to a “village of rooms”. The courtyards give the houses a transparent quality, offering visual and spatial connections throughout the houses. Each house is a linear series of spaces with the minor spaces located along the central walls to create a spine.
The living areas have large glazed walls connecting the courtyard and the garden through the space of the house. Light is drawn through the courts which act as light wells.
The materials reinforce the notion of village. Interlocking blocks of masonry, timber and zinc create complexity of forms. The timber upper storey resonates with the surrounding weatherboard houses in the street. The zinc roofs are contrasting and irregular in form and enclose upper terraces looking out to the bowl of Bronte.
A steel channel section creates a horizontal shadowline whilst aluminium grating and louvres provide sun control. Stone floors throughout the ground floor act as a horizontal ground plane connecting internal and external spaces.
The sun and the prevailing breezes have been fundamental in the design of the houses. During summer the courtyards draw the prevailing nor’easter through the houses and cool the internal space. During winter heated stone floors provide thermal comfort.
Project Team: Caroline Larcombe and Nicholas Solomon
Structural Engineer: Randall Jones & Associates
Photographer: Eric Sierins