

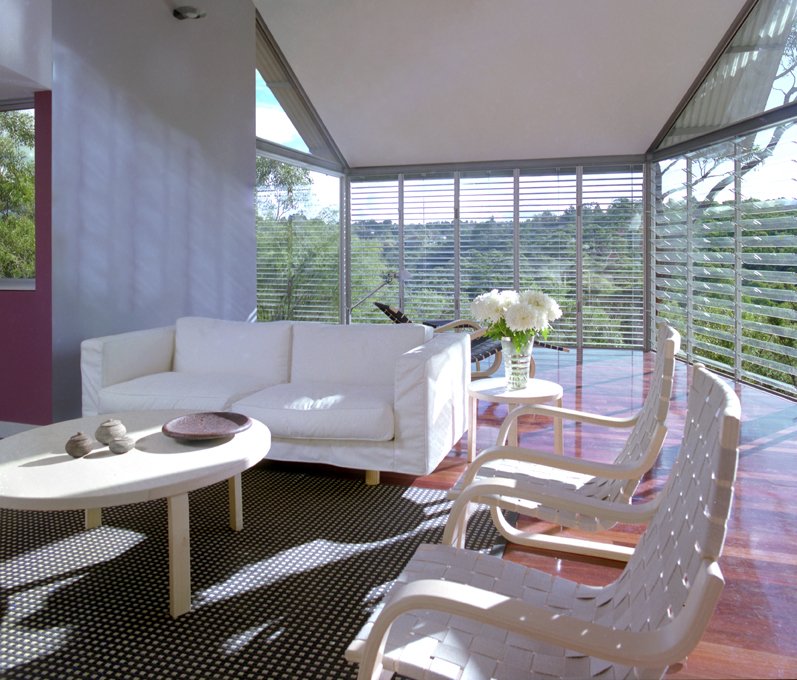
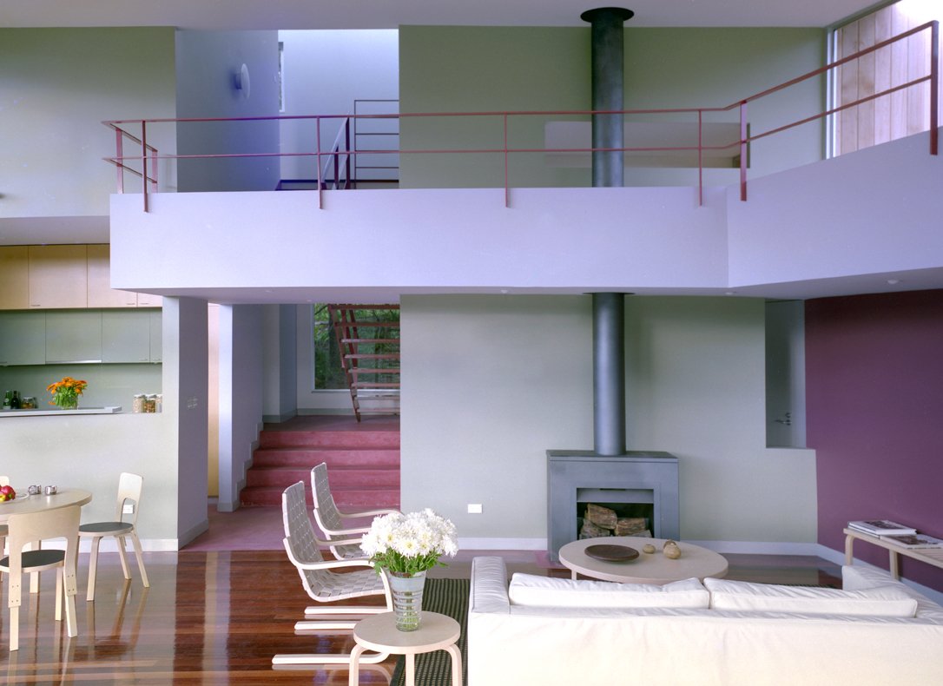
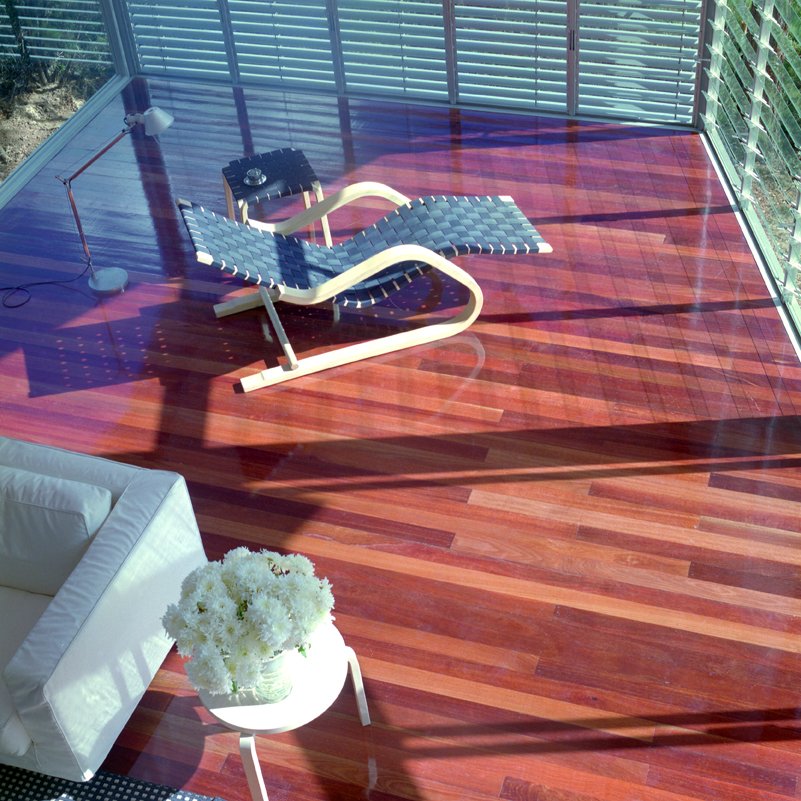
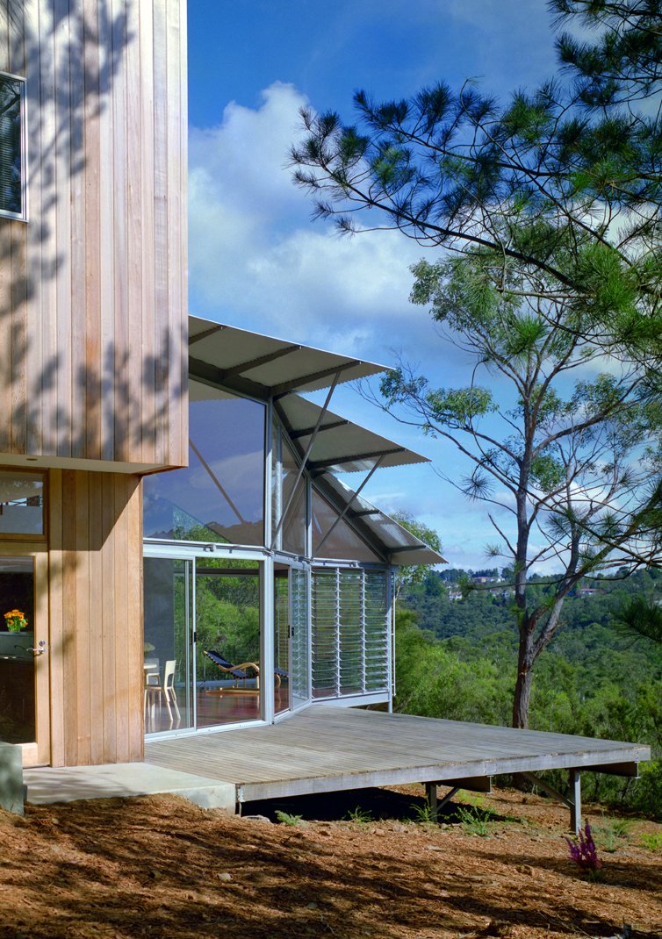
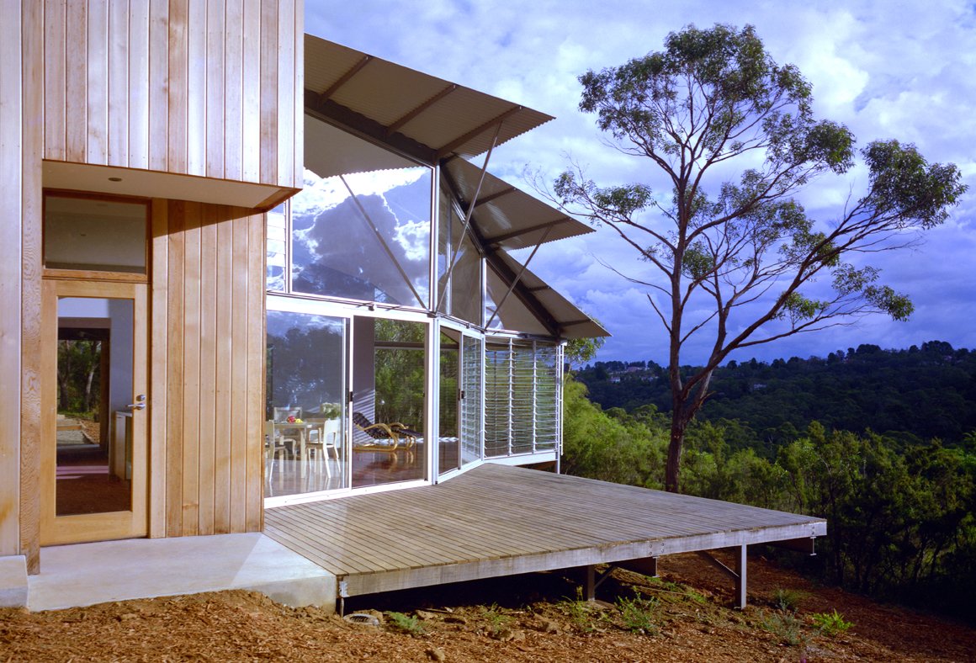
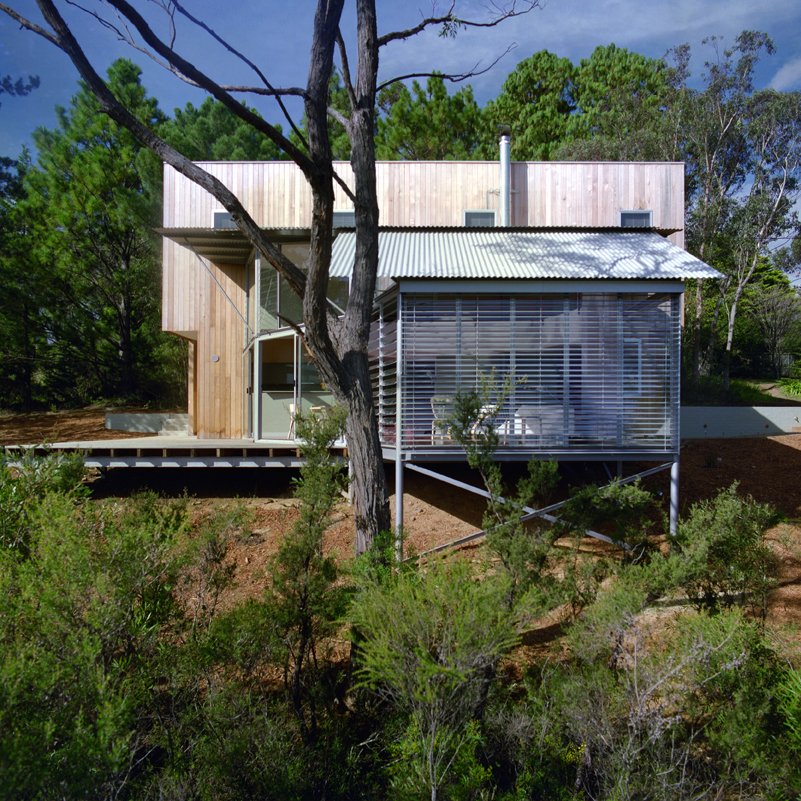
JEAN SOLOMON HOUSE, LEURA NSW AUSTRALIA
PROJECT DESCRIPTION
The project is a three bedroom holiday house to accommodate a couple, their children and grandchildren. The site is located on the edge of a natural eucalypt valley between Leura and Katoomba, 100 kilometres west of central Sydney.
In response to this edge condition, a two part form for the house was developed. These parts are distinguished in plan, elevation and structure. The living areas are contained within the steel framed structure with large glazed areas embracing the bushland. Within this room are places for activity and contemplation.
The bedrooms are contained within the stud framed block, offering privacy and framed views of the bush beyond.
The parts of the house are unified by their cladding of untreated western red cedar boards which have weathered to a silver grey colour to complement the colours of the bush.
The various level changes in the house offer spatial connections between the parts and frame shifting vistas of the valley beyond.
The house is designed to take full advantage of the sun during the winter whilst employing cantilevered roofs and external metal blinds to control the sun at other times of the year.
Completed in early 1995, the house won numerous architectural awards and accolades and has been a continuing source of enjoyment for all of Jean Solomon’s family members.
Project Team: Caroline Larcombe and Nicholas Solomon
Structural Engineer: Randall Jones & Associates
Builder: Nor West Carpentry Service
Photographer: Eric Sierins