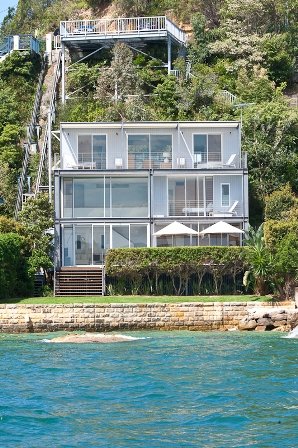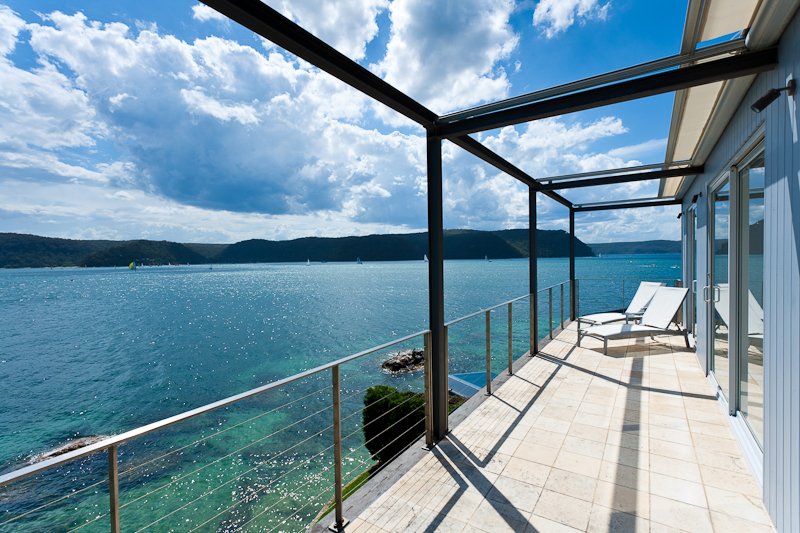HAMILTON HOUSE, PALM BEACH – PROJECT DESCRIPTION
The Hamilton House offered an exciting opportunity to design a home located on the shores of Pittwater, Palm Beach.
The constraints of the site - a heavily vegetated escarpment meeting with a compact plot of land almost at sea level meant there was an opportunity to explore a unique journey from street level, down three stories, to the living areas at the water level.
Our strategy was to design a type of ‘jewel box’ house, externally a restrained timber clad, three storey ‘box’, internally a spatially complex design, offering unexpected views across single and double height spaces and out to Pittwater. The movement through the house was particularly important, so that the journey down and through the house became one of delight. The resulting double height living space embraces the view.
The upper storey, consisting of two bedrooms, a bathroom and a small living space, with kitchenette could also function as a self-contained apartment, if required.
The lower two storeys could either be entered from the third level or via an inclinator from the street to the second floor and an internal bridge.
The grey stained timber cladding relates to the early timber houses common to the area. The external steel frame of the west facing facade temper the harsh sun and light, employing electrically operated metal louvres and blinds.







